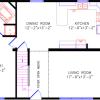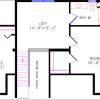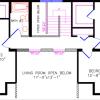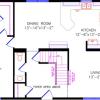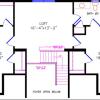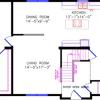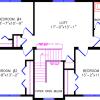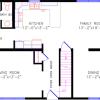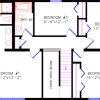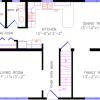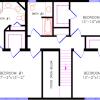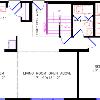Call for a quote 1-877-354-7531
Use the exact floor plans or customize to your needs, we have hundreds of plans to choose from. Customization of your floor plan is available at no charge, contact
Barnesville Homes Inc. for more information.
Click on any floorplan to enlarge it.
Telmark (cape cod style)
3570 Telmark <lower level
28x48 1344sq ft
upper level >
3 bdrm 3 bath
(2231 total sq ft)
3580 Telmark
<lower level
28x48 1344sq ft
upper level>
4 bdrm 3 bath
(2233 total sq ft)
3590 Telmark
<lower level
28x50 1400sq ft
upper level>
3 bdrm 3 bath
(2367 total sq ft)
Mapleton (2 story)
3010 Mapleton
<lower level
28x54 1521sq ft
upper level>
4 bdrm 3 bath
(2473 total sq ft)
3020 Mapleton
<lower level
28x44 1232sq ft
upper level>
4 bdrm 3 bath
((2355 total sq ft)
3030 Mapleton
<lower level
28x40 1120sq ft
upper level>
3 bdrm 3 bath
(2131 total sq ft)
